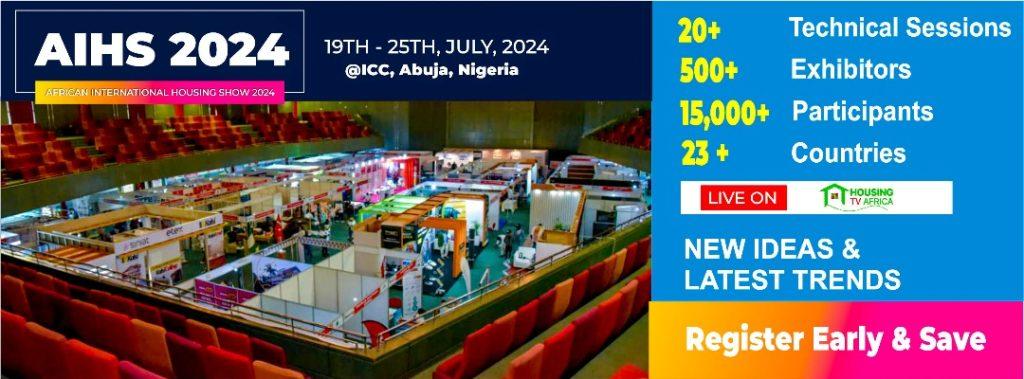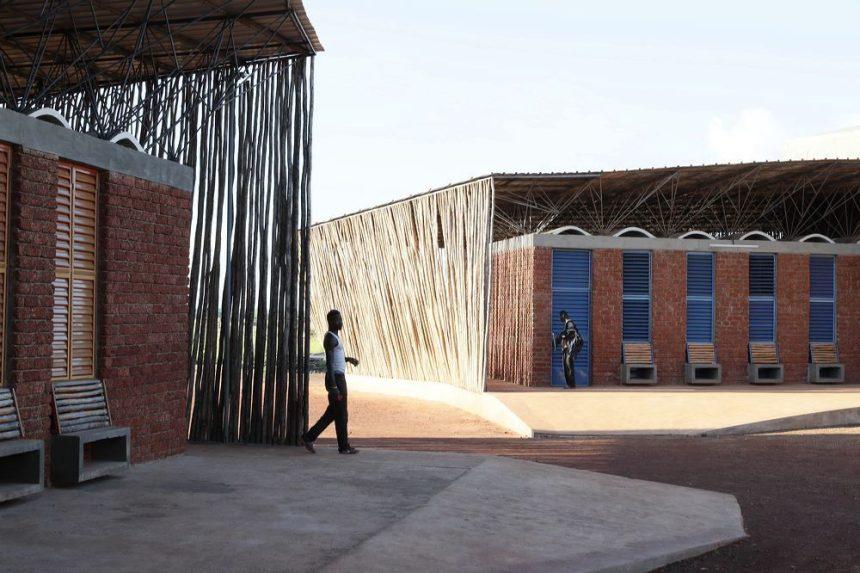Architects tackling the challenge of building schools and orphanages in Burkina Faso face a myriad of obstacles, from scorching temperatures to limited resources.
However, these challenges have sparked innovation and creativity among architects like Diébédo Francis Kéré and Albert Faus, who are using ingenious methods to create cool, welcoming spaces using cheap, local materials.
Kéré, who grew up in Gando, a small village in Burkina Faso, won the prestigious Pritzker Prize in 2022. He emphasizes the importance of community support, recalling how his entire village contributed to funding his education abroad.

This sense of community is evident in his work, particularly in the Gando primary school, his first project after completing his studies. Despite initial skepticism from his community about using local materials like clay, the school’s construction became a collaborative effort, blending traditional techniques with modern technology for better comfort.
Kéré’s approach focuses on natural ventilation and thermal comfort. His buildings feature strong walls and light roofs that allow cool air to enter from below and push out hot air from above. One of his innovative solutions is the use of raised and extended metal roofs, inspired by vernacular architecture in the Persian Gulf. These roofs not only protect from direct sunlight and rain but also help in releasing hot air, providing a comfortable environment without the need for air conditioning.
READ ALSO: Cement Price Hike: Tinubu Has Directed Dangote, BUA, Others To Revert To Old Price — Umahi
The Noomdo orphanage, another of Kéré’s projects, exemplifies his sustainable and community-oriented approach. Pierre Sanou, a social educator at the orphanage, praises the building’s thermal comfort, noting that it stays cool in hot weather and warm in cold weather without the need for air conditioning, leading to significant energy savings. The orphanage’s design, shaped in a semicircle, prioritizes the privacy and security of its young inhabitants, with no fences or barbed wire.
Albert Faus, another architect working in Burkina Faso, designed the Bangre Veenem school complex in the village of Youlou. Like Kéré, Faus focused on using local materials and minimizing environmental impact. The complex, made from bricks of laterite stone, blends seamlessly into its surroundings and has become a source of pride for the community. The school’s design also prioritizes comfort, with students reporting that they can concentrate better in class thanks to the comfortable environment.
READ ALSO: JUST-IN: ECOWAS Reacts To Burkina Faso, Mali, Niger’s Withdrawal From Body
In a country where access to electricity is limited, both architects have incorporated sustainable solutions into their designs. Kéré’s buildings utilize natural light and ventilation, while Faus’s school complex is equipped with solar panels, allowing students to study and charge their phones at night.
By marrying traditional techniques with modern innovations, architects like Kéré and Faus are not only creating functional and sustainable buildings but also empowering communities and improving the lives of those they serve.



